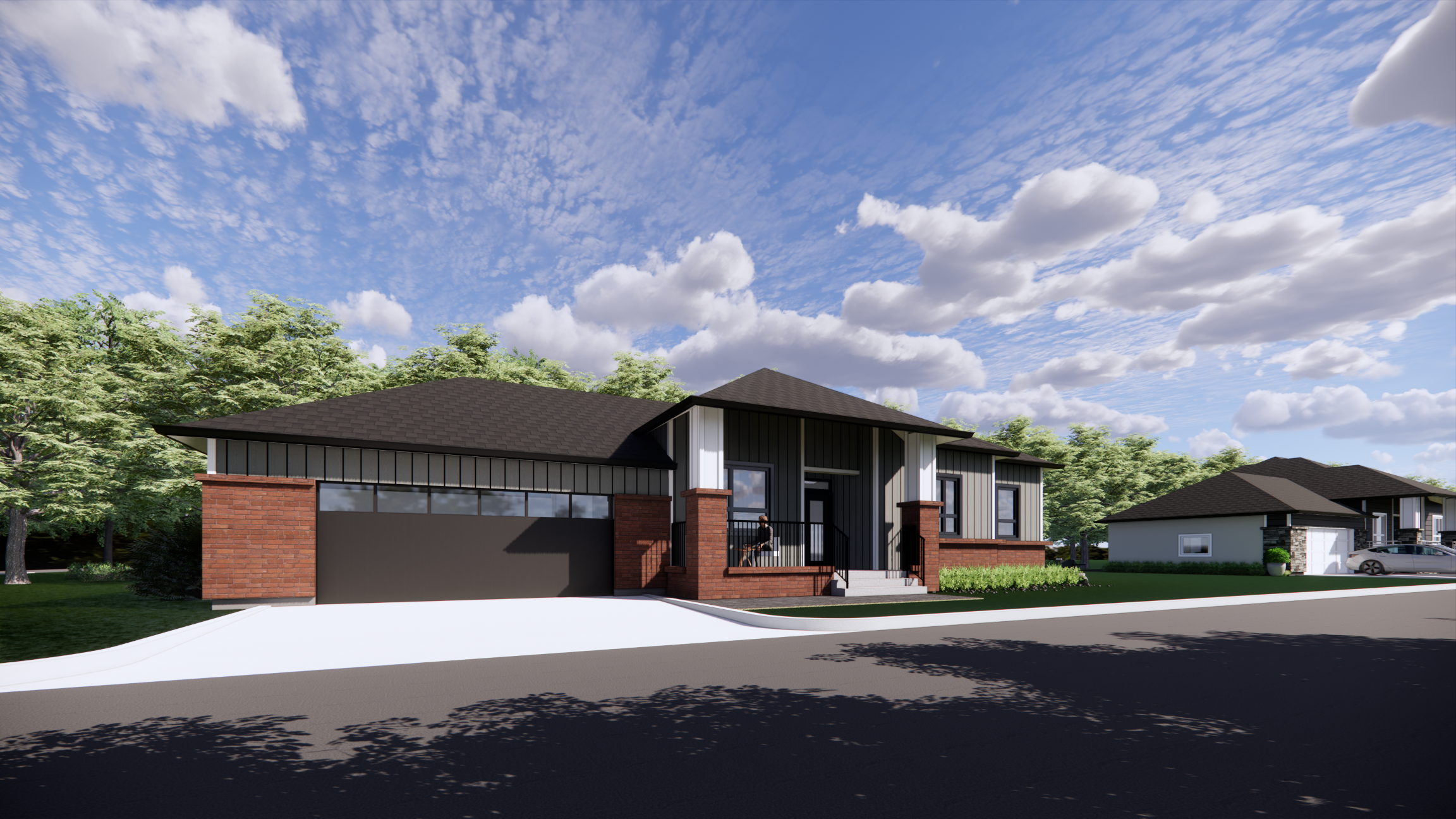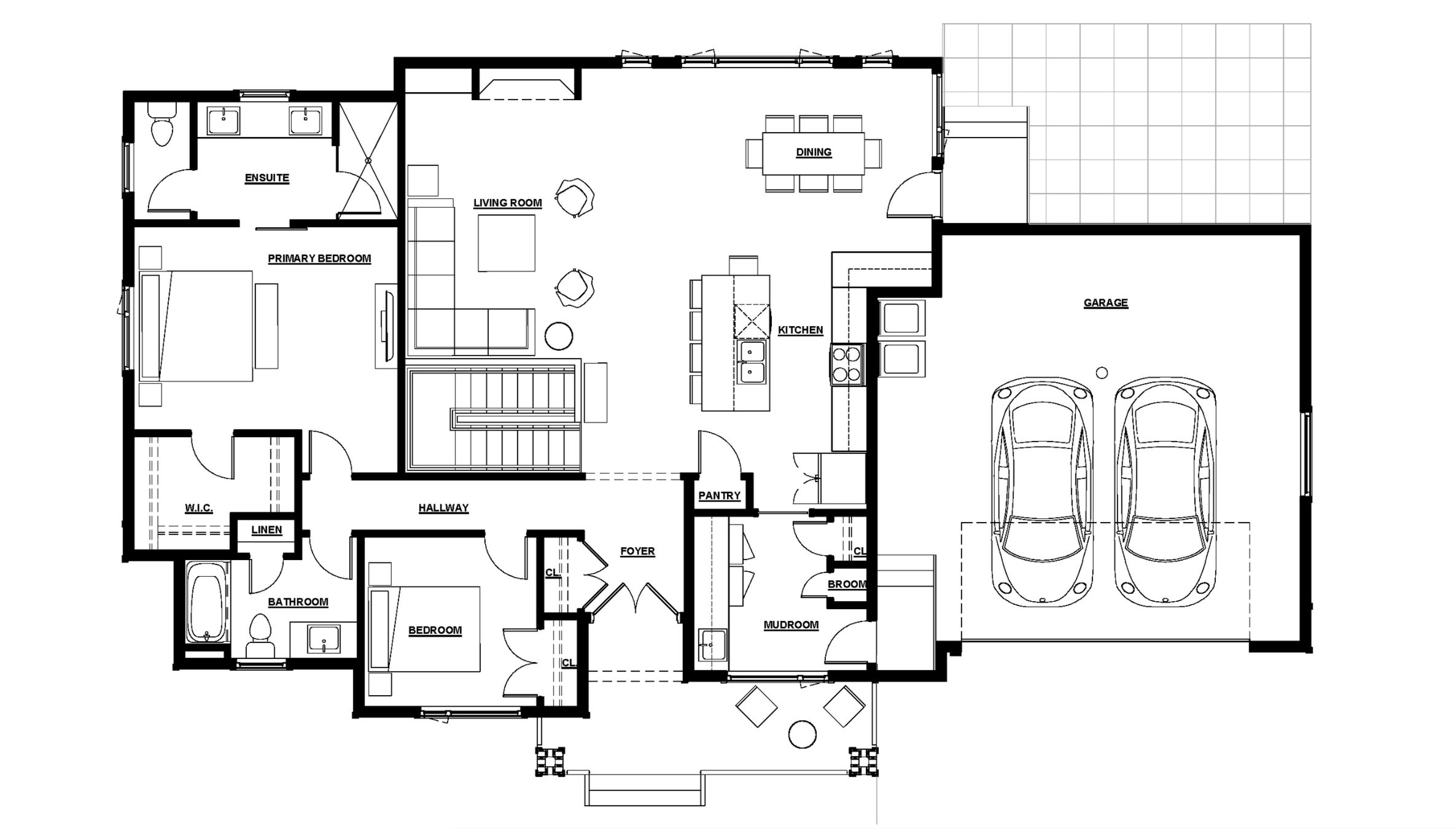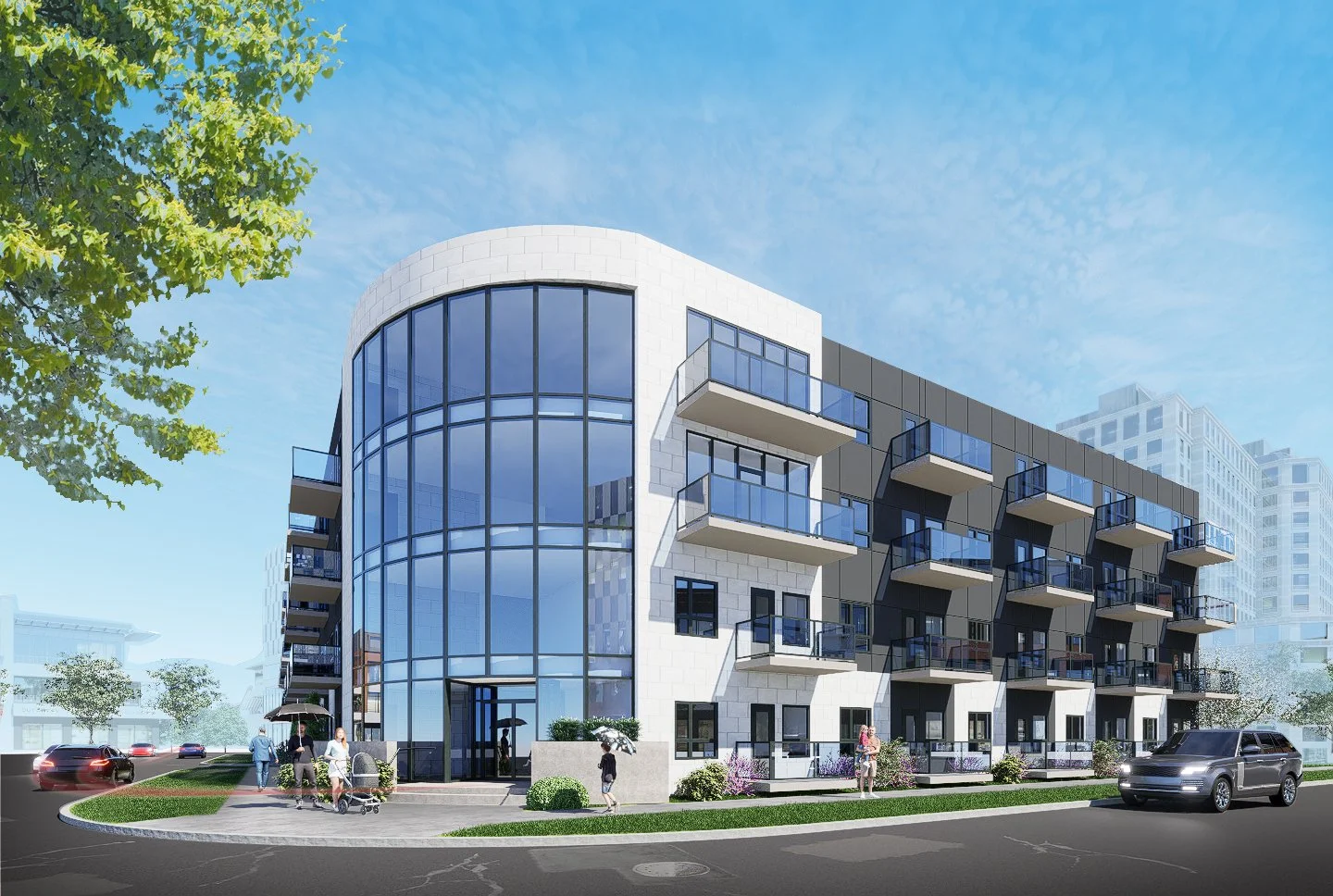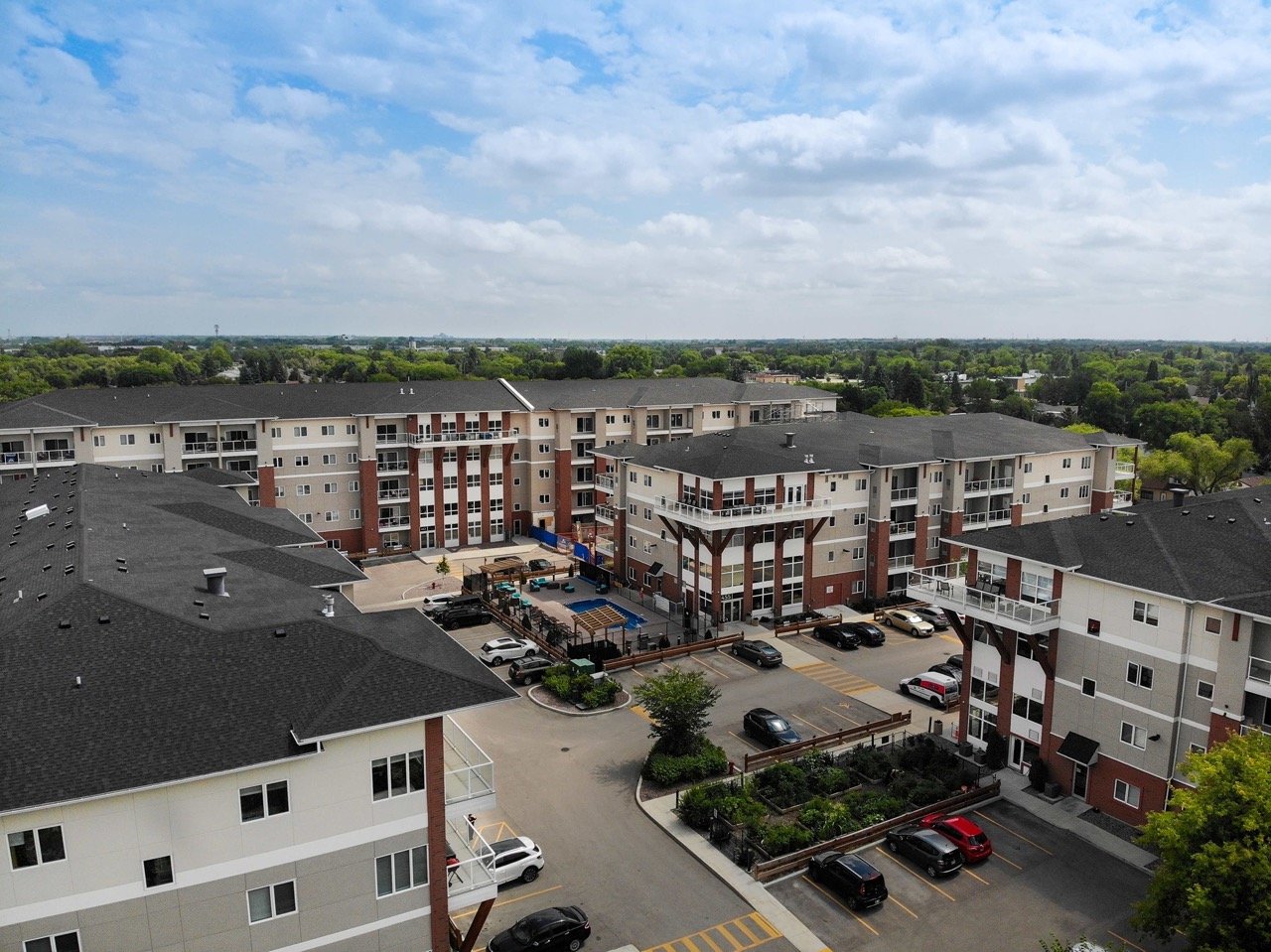
Oakdale Estates
4
Bungalow-Style Condos
3
Different Floorplans
Spring 2026
Coming Soon
Project Overview
A charming fusion of classic bungalow design and contemporary flair.
Nestled within nature’s serene embrace, a breathtaking development of bungalow-style condos emerges as a testament to timeless elegance and modern sophistication. Discover a new standard of living with high-end, completely detached bungalows, thoughtfully spaced apart on beautifully treed lots with the convenience of a maintenance-free yard.
Whether you're seeking to downsize your living space or maintain a dynamic lifestyle without compromising on outdoor bliss, Oakdale Estates beckons you to indulge in a seamless fusion of luxury, comfort, and unparalleled convenience, setting a new benchmark for condo living in Charleswood.
All condos have been sold.
YEAR BUILT
2025
STATUS
Under Construction
TYPE
Condos
LOCATION
Charleswood
ROLE
Developer | Builder
The Pomona
The Rydal
The Alcrest
VIEW MORE PROJECTS
580/600 RIVER
Residential | Commercial
THE EDISON
Residential
460 HENDERSON
Residential











